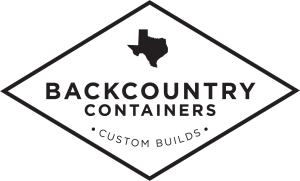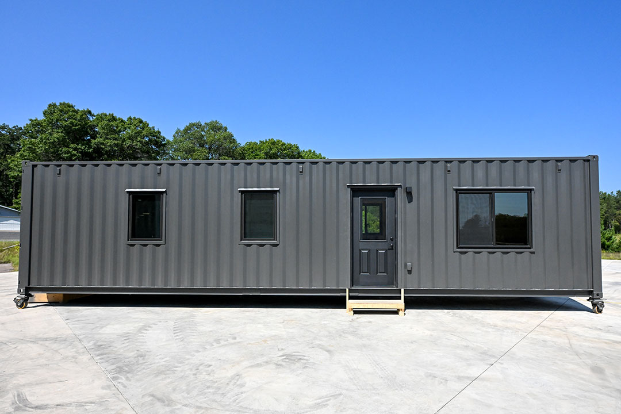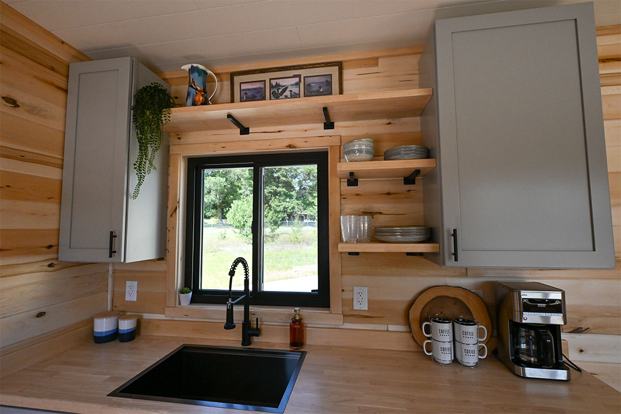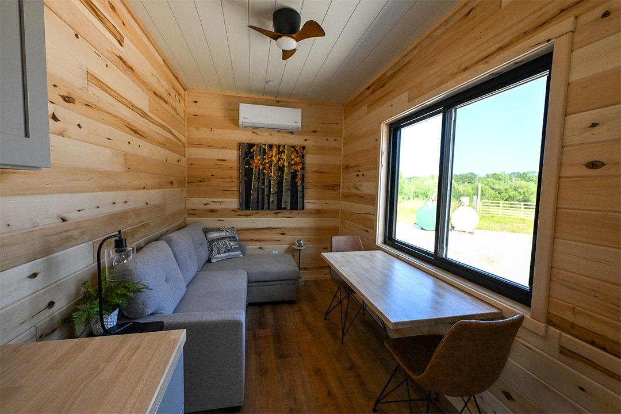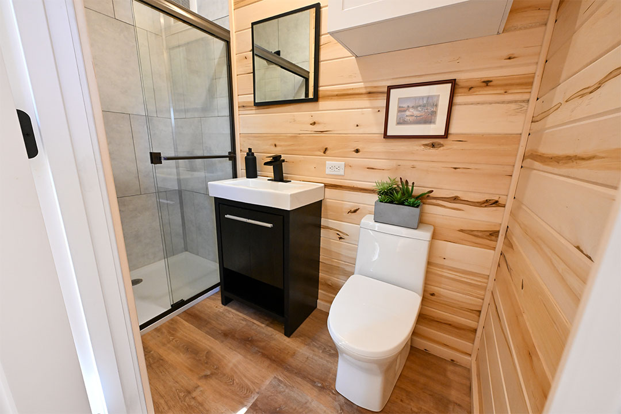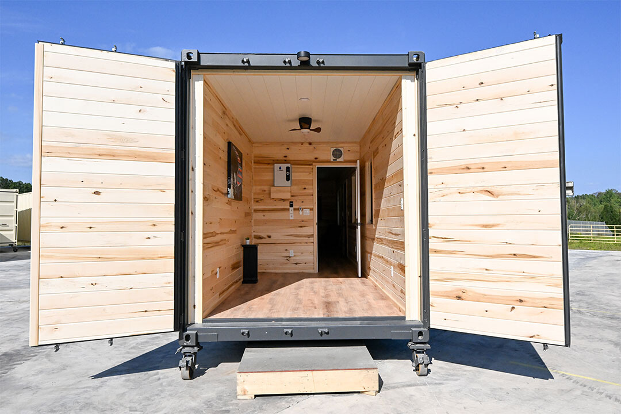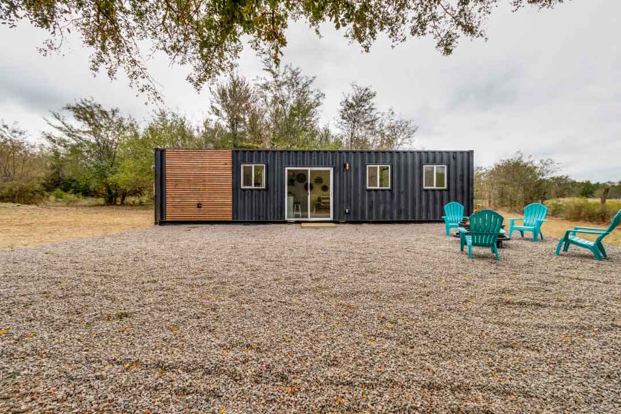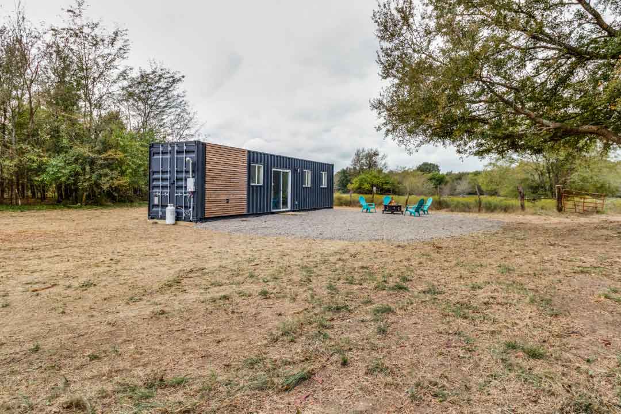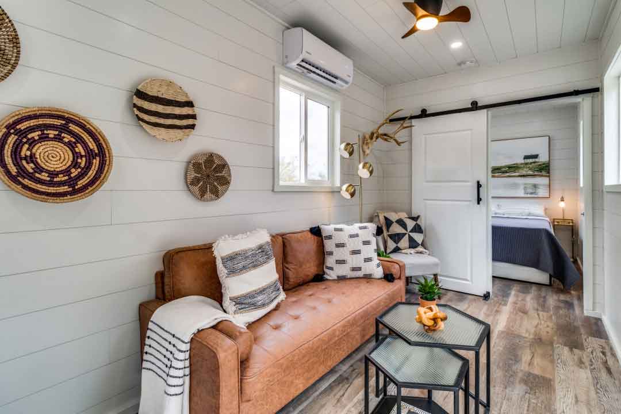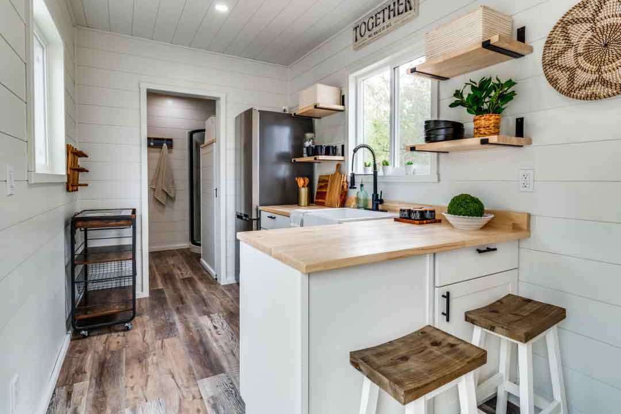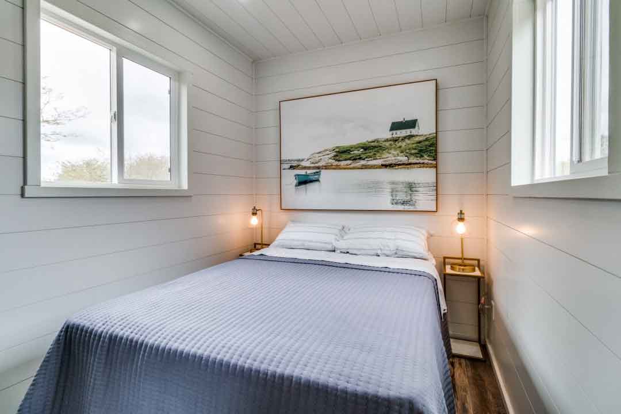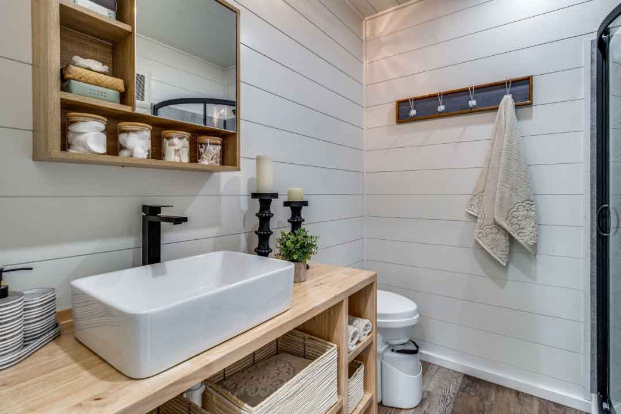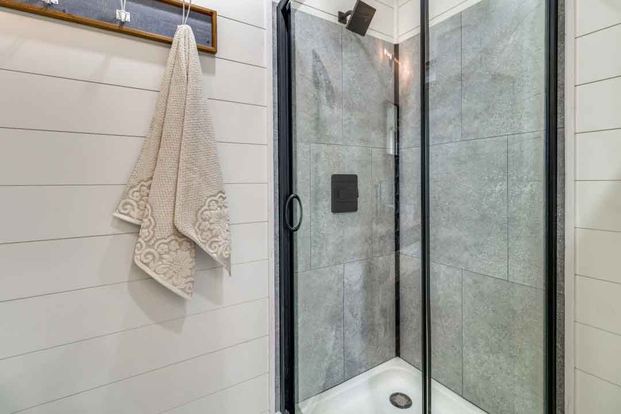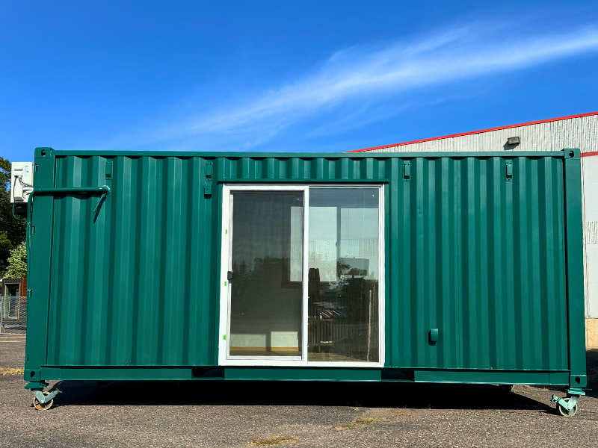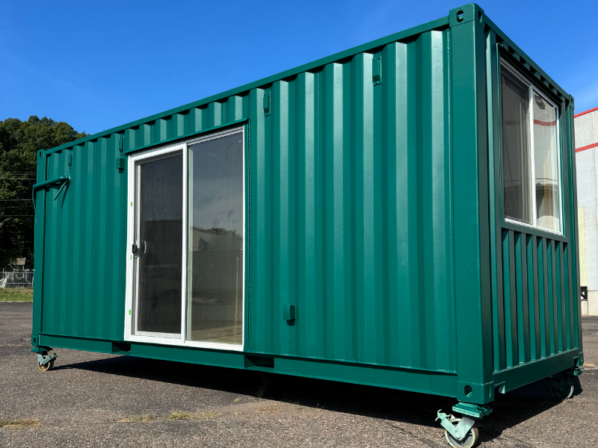Ready to Ship
Need your container now? These homes are completed and ready to be shipped to you.
Completed Augustine Model - Iron Ore Exterior
This 40ft container cabin includes a bathroom, open-concept bedroom, living space, and kitchen. It's finished and ready to ship from our Wisconsin warehouse!
Upgrades that have been built into this model include:
- Custom Butcher Block Fold Down Table
- Black Steel Front Door Featuring Integral Miniblinds
- Black on Black Windows
- Insulated & Operational Swing-Out Containers Doors
Kennedy Model- Black Exterior
This 40ft container home features an enclosed bathroom, bedroom, and open-concept kitchen and living area.. Live off the grid with the included generator, water reservoir, a composting toilet, and a tankless water heater.
- The bathroom features an enclosed luxury shower, nicely appointed vanity with sink, and toilet.
- The kitchen includes butcher block countertops, a farmhouse sink, shaker-style white cabinets, paneled apartment-sized fridge and dishwasher, floating shelves, and more!
- The walls are white shiplap and flooring is luxury vinyl planks.
Completed Rockne Model - Green Exterior
This 20ft container office is completed and ready to ship from our Wisconsin warehouse!
Take working from home to a new level with this office with space suitable for a desk, couch, coffee nook, wall-mounted TV, storage, mini-fridge, and upgrades like a built-in bunk bed system or rooftop deck!
