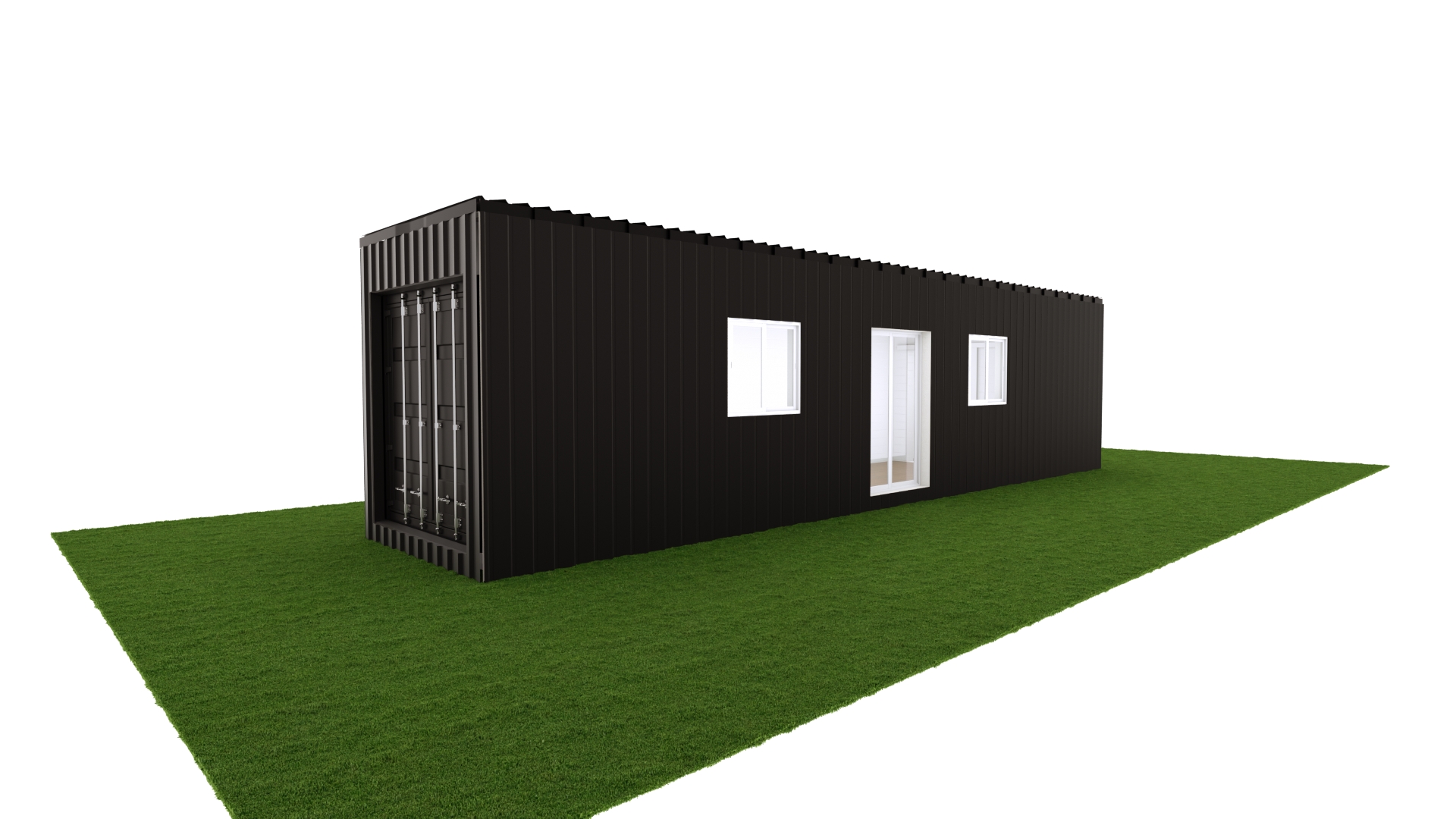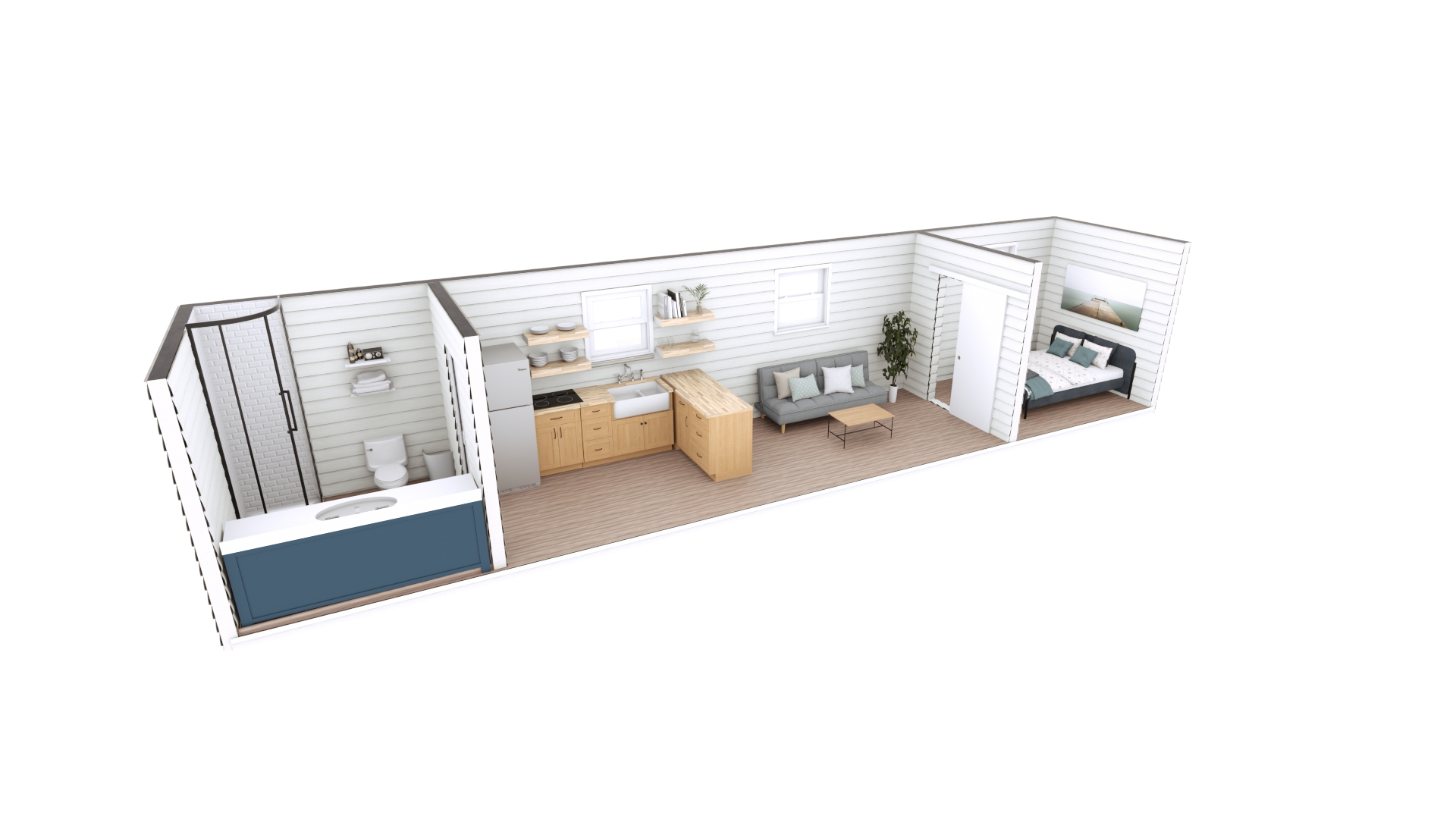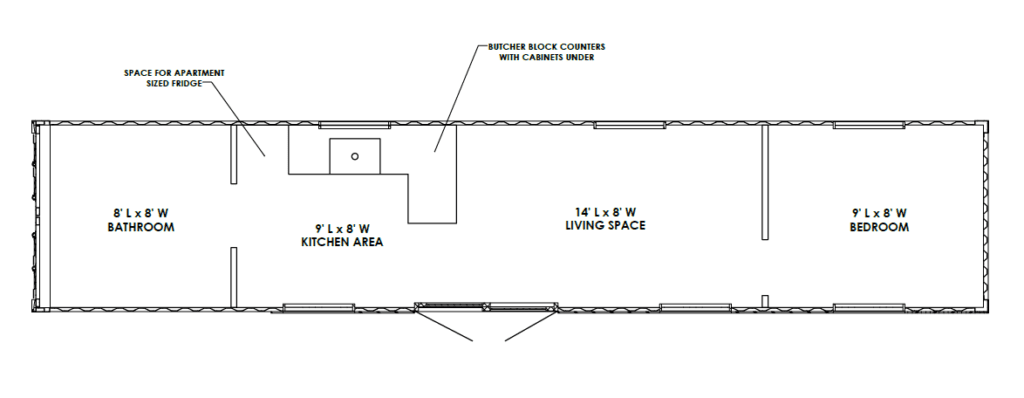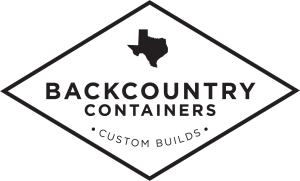40ft Roughed In
Complete your own home

Basic Finish: $49,000 Advanced Finish: $65,000
If you want to complete your own container home, but need a good starting place, these models are for you.
We offer two completion packages.
**Photos are representative of the container build, but are not exact replicas of our base models. Decks, external cladding, and stairs are not included in Backcountry Containers estimated pricing.**
Interior Floorplan Example

DETAILS

Exterior:
- Durable Rustoleum (or equivalent) Paint & Primer
- Many Options to Choose From
Windows and Doors:
- 6'W x 6'8H Slider Entry Door with Lock and Screen
- 6, 3x3 Vinyl Slider Windows (Double Pane, Low E Argon Filled Glass) with Screens
Walls:
- White Shiplap with Trim
- Sliding Wood Barn Doors at Bathroom and Bedroom
- LED Lighting in all Ceilings
Flooring:
- Luxury Vinyl Flooring.
- Many Options to Choose From.
Open Concept Kitchenette:
- Quality Cabinetry (Soft Close Hardware, Upgraded Box Construction) topped with Butcher Block Countertops and Cabinet Pulls
- Floating Butcher Block Wood Shelves above Countertops
- White Fire Clay Farmhouse Sink & Faucet with Pulldown Sprayer
- 2 Burner Electric Induction Cooktop (Freestanding)
- Space for an Apartment Sized Refrigerator
Living Space:
- Suitable for Couch, Coffee Table, Chair, Wall Mounted TV
Enclosed Bedroom:
- Suitable for up to a Queen Size Bed, Bedside Table / Floating Shelf
EnclosedBathroom:
- Shower - 32 x 32 Acrylic Wall Surround Stall with Curved Sliding Glass Door Featuring a Luxury Shower Head
- Built-in Floating Vanity (Butcher Block Material) with Shelving
White Ceramic Vessel Sink and Faucet - Standard Residential Toilet With Open Shelving Above
- Ventilation Fan
- Flex Corner for a Washer / Dryer or Built In Cabinets / Furniture Piece
Insulation:
- Insulated Floor System, Spray Foam Insulation at Walls and Ceiling
HVAC :
- 12,000 BTU 19 SEER 230V Ductless Mini-Split Air Conditioner & Heat Pump
Plumbing/ Water
- Pex Piping and PVC Drain Systems with Black and Greywater Drains to be connected to an RV Hookup or Sanitary Sewer System
- Connection to Main Water Supply
- 13KW Electric Tankless Water Heater
Electrical
- External Electrical Hookups. Internal Electrical Outlets & Lighting Included Throughout the Container
- All Interior Spaces Feature Code Required Electrical Outlets & Switching With Recessed LED Ceiling Lighting Included Powered from Exterior Breaker Panel
- 20FT Roof Top Deck: Featuring Maintenance Free Composite Decking, Treated Framing, Aluminum Railing System With Gate, and a Steel Spiral Staircase
- 40FT Roof Top Deck: Featuring Maintenance Free Composite Decking, Treated Framing, Aluminum Railing System With Gate, and a Steel Spiral Staircase
- Exterior Cladding: Featuring Maintenance Free Composite Cladding
- Appliance Package
- Storage Package

Financing now available for up to $25k!
We’re pleased to announce that we’ve partnered with Wisetack to offer flexible financing to our customers on jobs up to $25,000.*
The Wisetack application takes about a minute to complete, and checking your eligibility will not impact your credit score. Once approved, you can select the payment option that best fits your budget. See how low your monthly payments could be with their payment calculator.
*All financing is subject to credit approval. Your terms may vary. Payment options through Wisetack are provided by our lending partners. For example, a $1,200 purchase could cost $104.89 a month for 12 months, based on an 8.9% APR, or $400 a month for 3 months, based on a 0% APR. Offers range from 0-35.9% APR based on creditworthiness. No other financing charges or participation fees. See additional terms at Wisetack.
Frequently Asked Questions
General Questions
We sell our products to all markets and industries, including residential, commercial, industrial and governmental. We have the experience and capacity to partner with businesses on any type of container related project, large and small.
Yes, we offer financing up to $50K through our partnership with LoanGlide. While Backcountry doesn't personally offer financing, we can walk you through the easy steps of financing your project with LoanGlide.
Some of the highlights of financing your project with LoanGlide are:
- Rates from 0% APR
- Check offers in 60 seconds with no impact to your credit score
- Flexible offers, no origination fees
Custom Builds
We will craft a custom container home specific to your unique needs and location. Using a combination of stacked or adjoined 20ft and 40ft containers, we will create your dream home. We design our container homes to maximize the views and features of your property. We can incorporate just about anything into our container homes. We’ve built workshops, done a putting green, made a large rooftop garden, built custom furniture, and more.
Standard Model
Our Standard container models are inspired by our most popular custom builds. Purchasing a standard container option from our website is the quickest and most affordable way to get your Backcountry Container, as it reduces a lot of the lead times and indirect costs that go into building a fully custom container home structure. Same quality, better price, delivered to you.
Yes, shipping and sales tax.
Shipping - Shipping fees for all builds depend on the distance from our build site (either in the Texas or Wisconsin area). Shipping typically costs around $3 per mile. Delivery for all builds will be quoted at time of purchase. For delivery, we must be able to drive our flatbed, tiltbed or chassis to the site to be unloaded.
Sales Tax - Sales tax will be applied to the contract amount upon purchase. The sales tax rate applied will depend on which state your container is shipped to.
Technically, yes. If you have appropriate transport (flatbed, chassis, etc.), and you ensure all utilities are disconnected, the container can be moved at your discretion.
The short answer is Yes. Corten steel will rust much slower than mild steel, and will remain water proof through its lifetime. Corten containers are corrosion resistant. Added layers of rust resistant paint and primer provides extra support.
Our containers are either brand new or 'one trip', meaning they shipped cargo one time before they were sold to us. 'One trip' containers are considered like new and rarely have any blemishes on them. We inspect all containers for quality when we receive them.
Yes, we are proud to be a 100% family owned business with all of our operations and facilities located in the USA with production facilities in Texas and Wisconsin.
Our preferred general contractor can help you find and install the right foundation for your container home. The most important element of a container home foundation is that the ground is level. If it is level, a container home can be set there. With that said, we recommend using one of these foundation options:
- Railroad ties - this is often the least expensive option that can be used as a permanent foundation, and is the ideal option if you would like to move your container home some time in the future.
- Gravel pads - this option won't break the bank and is considered a long term, reliable, foundation for container homes.
- Concrete slab - this is often the most expensive option but also the most air tight when it comes to keeping your container home level and in place.
We are not experts on all the regulations and permitting required that is specific to certain cities, counties and state localities across the United States. We recommend utilizing a local general contractor familiar with your geographic region to assist you with permitting and navigating local regulations.
Depending on the configuration chosen, your container will be delivered on the appropriate transport, whether it be a flatbed, tiltbed or chassis. If a crane is required, we arrange for that as well.
Yes. We accept all major credit cards, however transaction fees may apply depending on the card used.
Yes. By appointment only. Send a message to sales@backcountrycontainers.com to make a request.
Standard Model Questions
We currently offer 3 standard models:
The Kennedy - 40ft container home build
The Ezra - 20ft container home build
The Rockne - 20ft container office
The Jack (COMING SOON) - 20ft container hunting cabin
The Augustine (COMING SOON) - 40ft container hunting cabin with lockable garage for storage of items such as ATV's
Purchasing a standard container option from our website is the quickest and most affordable way to get your backcountry container, as it reduces a lot of the lead times and indirect costs that go into building a fully custom container home structure. Same quality, better price, delivered to you.
If you purchase one of our standard models, it typically takes 6 - 16 weeks from time of deposit to time of delivery. However, high quality craftsmanship is our number one priority, which means we only source our materials from experienced, reputable vendors. From time to time, the supply chain may delay the waiting period for a standard container model. If that is the case, you will be notified of the updated timeline.
While browsing the standard options on the website, you can select the standard container that you would like to purchase and input your information as requested. This will reserve your spot in line for that model. Within a week, one of our project managers will reach out to you to discuss the model and answer any questions you may have. If you want to move forward with the purchase, we will send you our sales agreement to sign and invoice for payment.
Our payment terms are:
- 50% of the purchase price due upon signing the sales agreement
- 40% due when we start production on your container
- 10% before we ship out your container
Yes, all of our standard containers that have plumbing and electrical included are equipped with:
- Electrical hookups
- Blackwater and Greywater PVC that can be connected to an RV hookup or city sewer
- A water in hose spigot
For safety purposes, all electrical and plumbing should be connected by a licensed electrician and plumber through external ports on the container.
We will assist you with questions related to dimensions and site preparation but we recommend hiring a local general contractor for the installation or you can use one of our regional preferred general contractors to assist you.
For standard container orders, we recommend hiring a local general contractor for the installation or you can use one of our regional preferred general contractors to assist you. The next question below will detail a list of services our preferred general contractors commonly offer.
We recommend using one of our regional preferred general contractors because we have experience working with them and know that quality and craftmanship is just as important to them as it is to us.
Some of the items they typically offer: deck options, pergola options, foundation package options, electrical package options, water package options, plumbing package options. They also attach multiple containers together and often consult on permitting and regulations.
